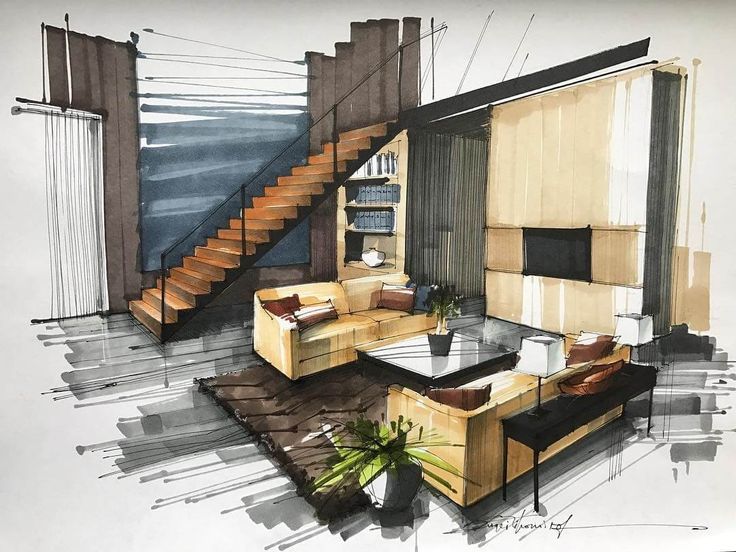- +91 8878788882
info@shreebalajibuilders.in - Near Shree Balaji Bhawan, First Floor Laxmi Nagar,
Pachpedi Naka, Raipur, Chhattisgarh 492001


There are three categories of drawings crucial to interior designers: Process drawings: Rough images and preliminary sketches. Construction drawings: Drafted drawings, floor plans, elevations. Presentation drawings: Formal sketches, three-dimensional views.